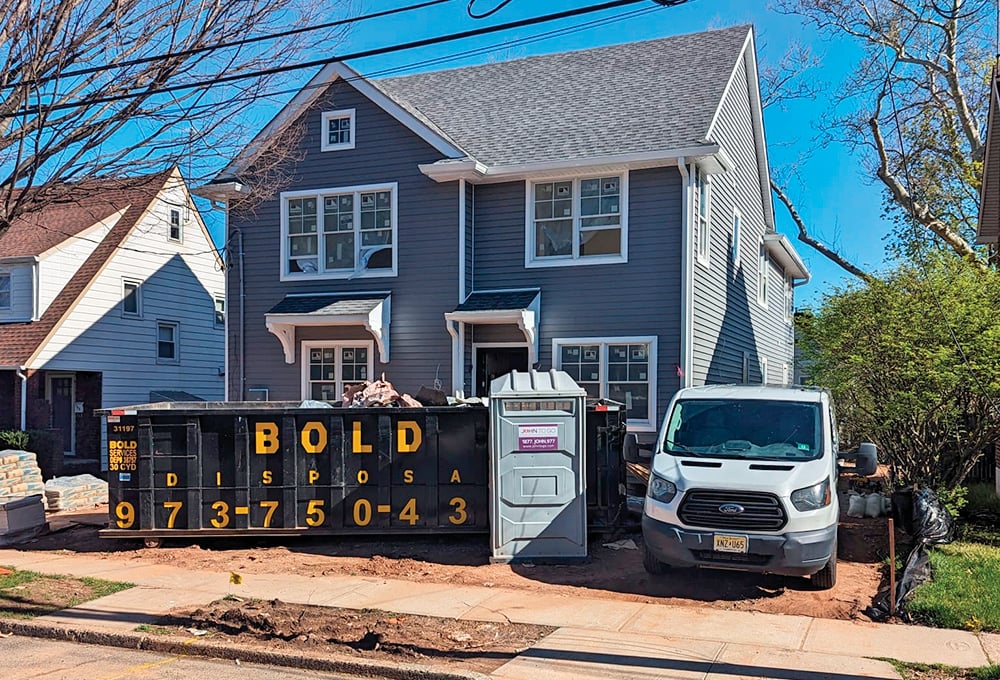



Hello, homeowners! I am an interior designer from Bergen County and the owner of Design Therapy NJ. I help overwhelmed homeowners navigate their renovation journey. I have worked in the interior design industry since 2005 and hold an interior design degree from Berkeley College. I have worked for a handful of notable companies yet learn something new every day in this business.
Prior to starting my own design business last year, I was the lead in-house designer at Ceramic Creations, a tile showroom in Monsey, New York, for about 4 years. During my time there, I had the pleasure of designing hundreds (and I literally mean hundreds) of bathrooms in various capacities. Not only did I design with homeowners directly, I also had the pleasure of working with other notable interior designers and contractors in the area. Now, I am excited to be able to share some of my stories with you on the pages of The Jewish Link that might inspire you, enlighten you or help you overcome some of your own home-design challenges.
I find that each house comes along with its own special set of obstacles, surprises and “Why in the world did they do that?” type of challenges. Sometimes the sofa you are eyeing would fit perfectly if one of your family-room walls were just 12 inches to the left. Or you may find that the prior homeowners built the home to have enormous bedrooms and teeny-tiny, impractical bathrooms. I try to help my clients embrace the quirks of their home. However, sometimes we can come up with an affordable or creative way to work around them.
For a recent bathroom project, working with Johannemann & Sons contractors, the clients complained of not having enough space for their things and didn’t see a way to create more without expanding the bathroom. This was the only bathroom in a two-bedroom home and they found it difficult to organize their products, find place for the wastebasket and keep the room feeling clean. New materials would help the latter, but what about the rest? After learning more about their daily schedule, lifestyle and qualms with the current layout, I was able to design a vanity for them that solved all of their bathroom woes without having to move any walls. This was a big win for the budget!
I designed a their vanity using kitchen base cabinets, instead of buying a ready-made vanity. This offered us options to customize the drawers the way we needed. Since there was no practical place for their wastebasket (which was a primary complaint) we decided to build a pull-out waste basket into the vanity. This still left room for a drawer above.
We also opted for towers that sit on both sides of the vanity. Inside of these towers, we placed new outlets. This is where the man of the house can keep his beard-grooming products plugged in, within easy reach but out of sight. The lady of the house can keep her Waterpik and electric toothbrush hidden on her side along with her hair-styling tools.
We made the bathroom feel much more quaint by flanking a mirror with wall sconces and adding a bit of jewelry with a sparkly tile mosaic. We kept the tile budget down by opting for subway tile for the walls, and used the savings to invest in this workhorse of a vanity.
By the end, the clients were able to check off everything on their wish list while staying in budget. And the best part? They are delighted to now have an updated and practical bathroom!
Visit www.designtherapynj.com or @designtherapynj on Instagram.
By Tara Puntasecca










