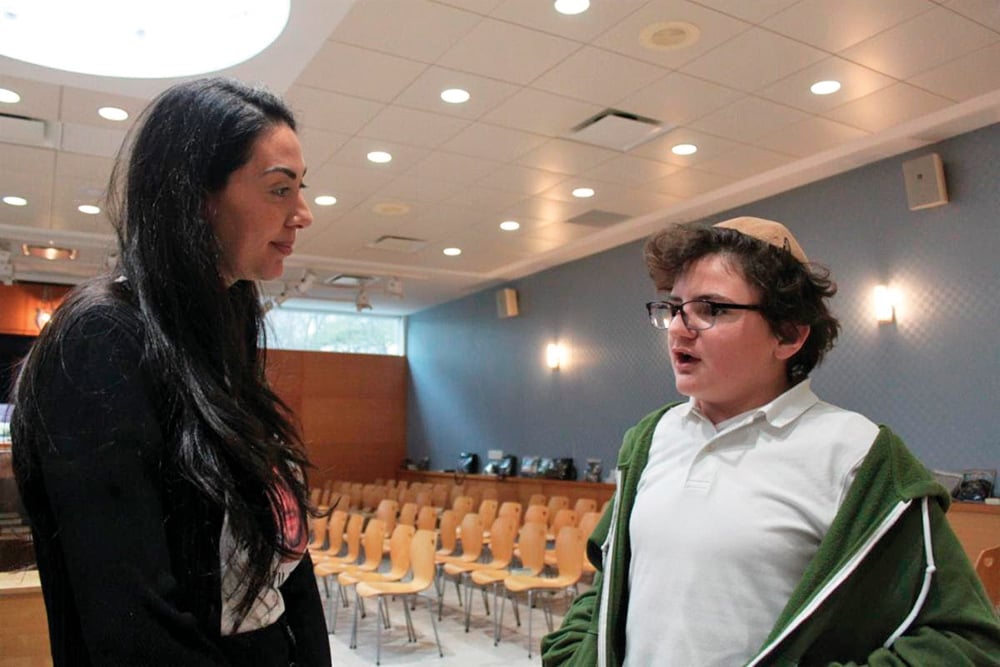



LYDIA RUSSO: Are you looking for a new home? There are many different styles, sizes and ages of homes to be found in Northern New Jersey. During the Colonial Period and earlier, first the Dutch and then the English settled into this region. The earliest homes reflect the origins of the first settlers. Very few of the oldest homes have been preserved, but the influence of many remains making a wealth of styles to fit anyone’s preferences and needs.
The most common home styles that can be found in this area today are as follows:
Cape Cod. This is a one-story or one-and-a-half-story home. This home generally features bedrooms on the first floor and may include additional bedrooms in what would normally be referred to as the attic. There are two types of Cape Cod homes found in this area.
Classic Cape evolved from the English or Irish Cottage with a centrally located chimney, a window on either side flanks the door and typically has a steep roof.
Colonial Cape is generally a larger home and typically has a formal dining room not often found in smaller versions.
Colonial. This is a two-story home with a basement. There are several types of Colonial homes found in this area.
Dutch Colonial are homes built of stone or brick which feature gambrel roofs with overhanging eaves. Entry door splits into separately opening top and bottom halves.
Georgian, Federal and Adam Colonial are symmetrical, boxy homes with door centrally located and flanked by equal number of windows. Windows were never paired, and could have shutters. Details and ornamentation differ.
Greek Revival Colonial are homes that are symmetrical and boxy with details influenced by Greece and Rome. There is generally an entrance porch, one or two stories high, supported by columns.
Colonial Revival Colonial homes are interpretations of earlier designs. Paired windows, off center doors and porches are commonly found. Homes built after 1950 generally include a garage. This style also includes the Side Hall Colonial (front door is off center) and Center Hall Colonial (front door is centered with living room and dining room off the foyer).
Tudor homes are inspired by medieval building techniques. These homes have a dominant brick or stone chimney, multi-paned casement windows and steeply pitched roofs. The first story is generally stone or brick and decorative half timbering accents the second floor.
Victorian Colonial homes were first built in the latter half of the nineteenth century. New building techniques freed builders from the traditional “boxy” shape and factories produced elaborate decorative woodwork. These homes feature asymmetrical designs, porches and lots of details (e.g. spindles, round shingles, railings and brackets), so fanciful designs are common.
Ranch. This is one-story house with a low-pitched roof. There are two styles generally found in this area.
Classic Ranch homes often have a façade that may emphasize the horizontal lines or have detailing (e.g. shutters, paneled door, window boxes) that mimic colonial-style homes.
Raised Ranch homes are two-story homes built on a concrete slab. The front door is generally on the first floor with the garage and the living area is up a full flight of stairs.
Split-Level. These homes are multi-level with an attached garage, basement under living level only and the rest of the home on a slab. There are several types of split-level homes found in this area.
Standard Split-Levels feature the front door on the main living level, one level down is the family room or den and garage. Up one level from the living area is the bedroom area.
Tri-level homes feature additional bedrooms built over the living level.
Sugar Maple homes feature a front door on ground level with the garage and den. The main living area is up one level and the bedrooms up another level.
Bi-level homes are two-story homes built on a concrete slab. The front door is located between the first and second stories. One level up is the living area level. The lower level has a family room and garage.
Contemporary homes feature low-pitched roofs, large windows in unusual places and very little decorative detail.
Russo Real Estate is a family-owned business that has been servicing the northern Bergen County area of New Jersey for over 40 years. Lydia Russo and her son Robert offer a personal service not often found in large, corporate-owned agencies. Our agents have the knowledge, experience and dedication needed to make the process of either buying or selling a home an easy one. From start to finish our agents will provide assistance with any of your questions. Please visit us online at www.RussoRealEstate.com or call us directly at (201) 837-8800.
By Lydia Russo













